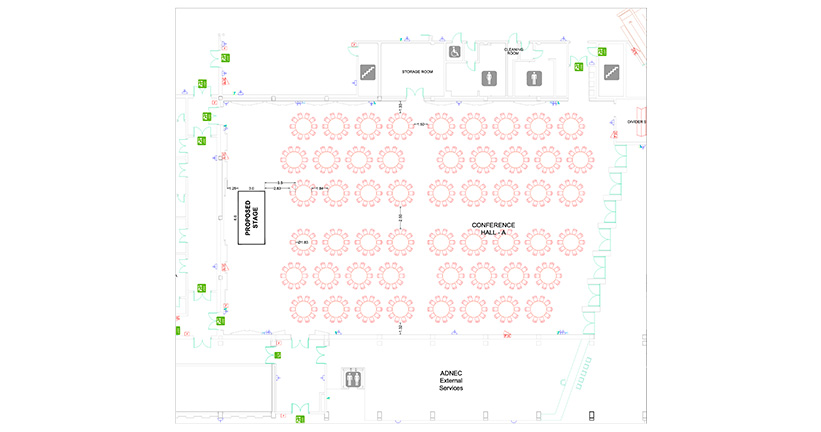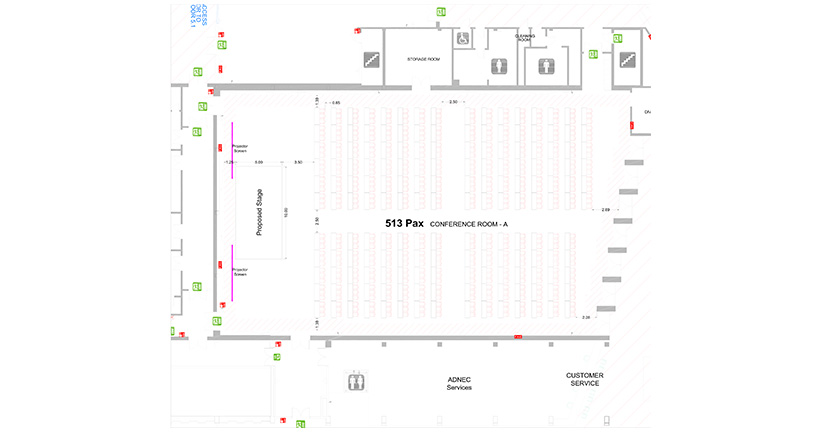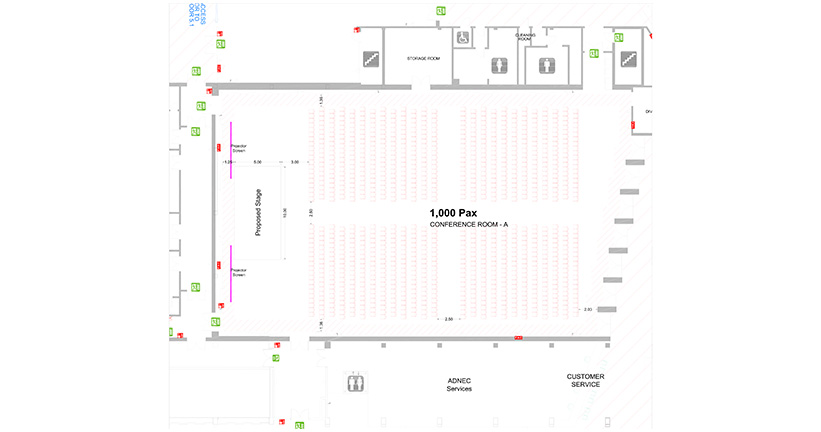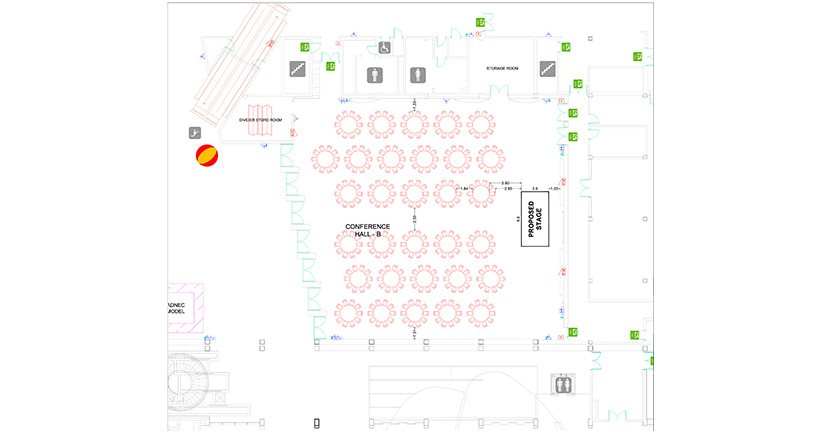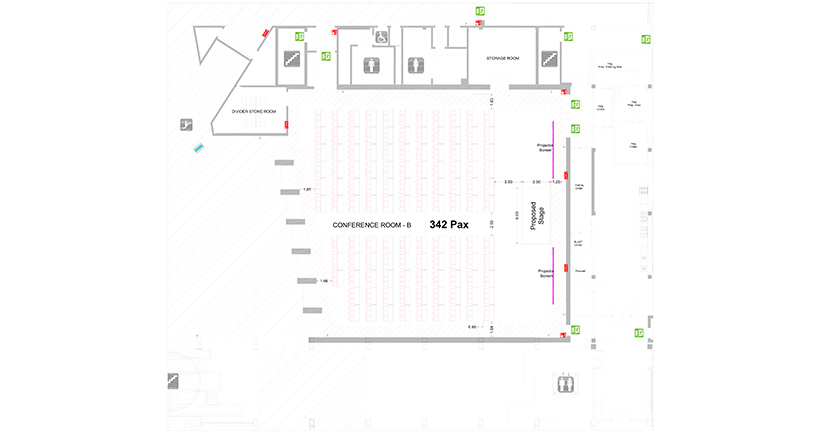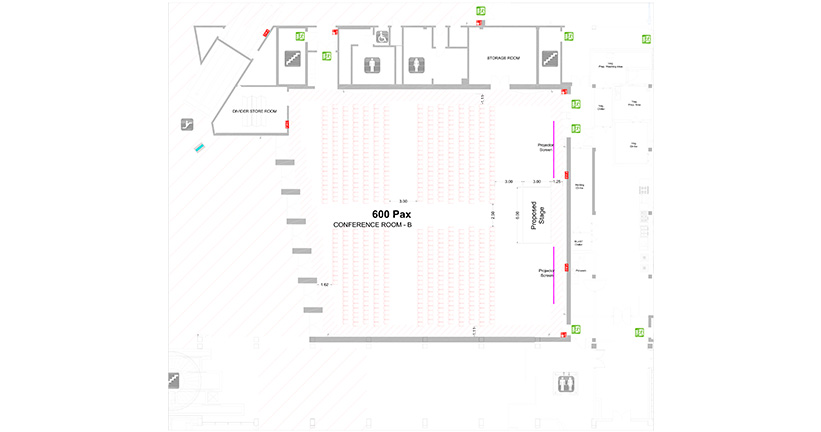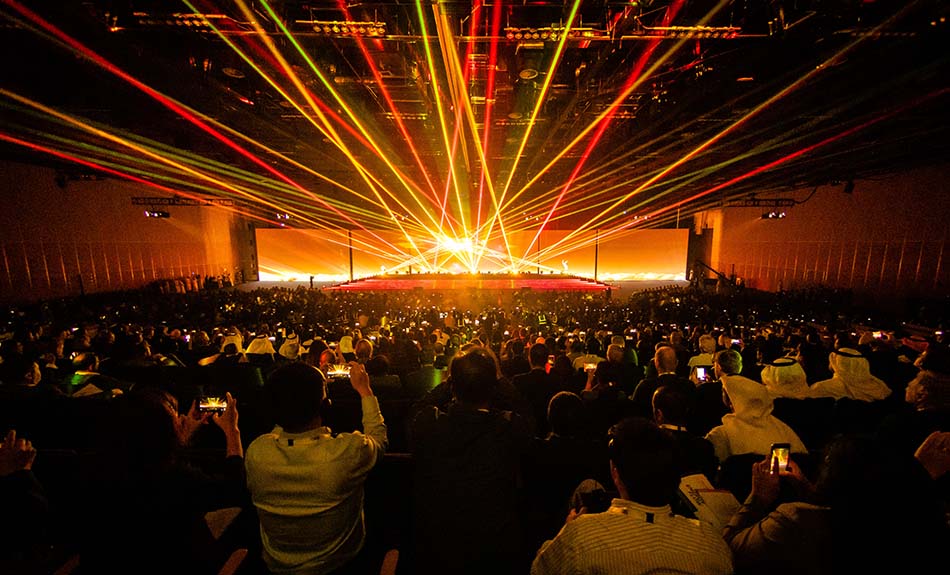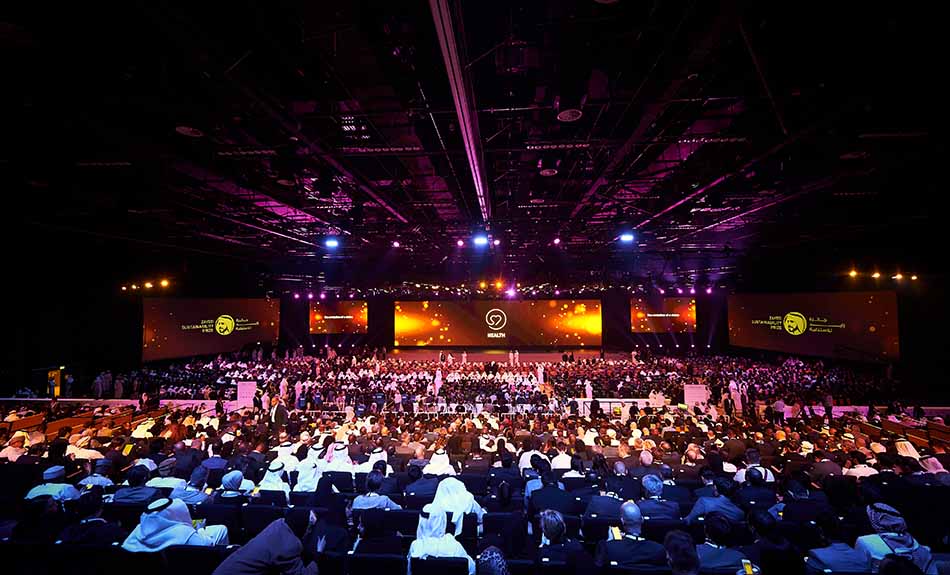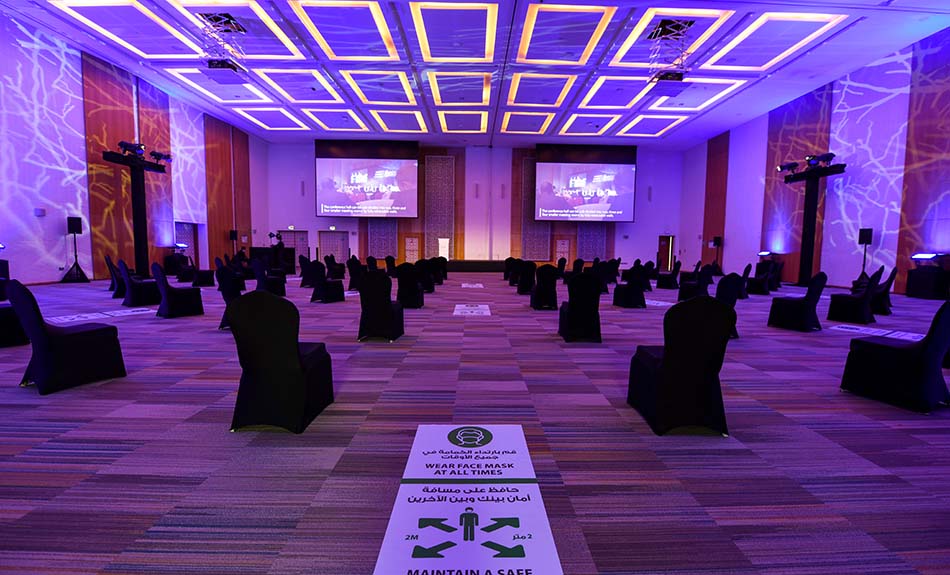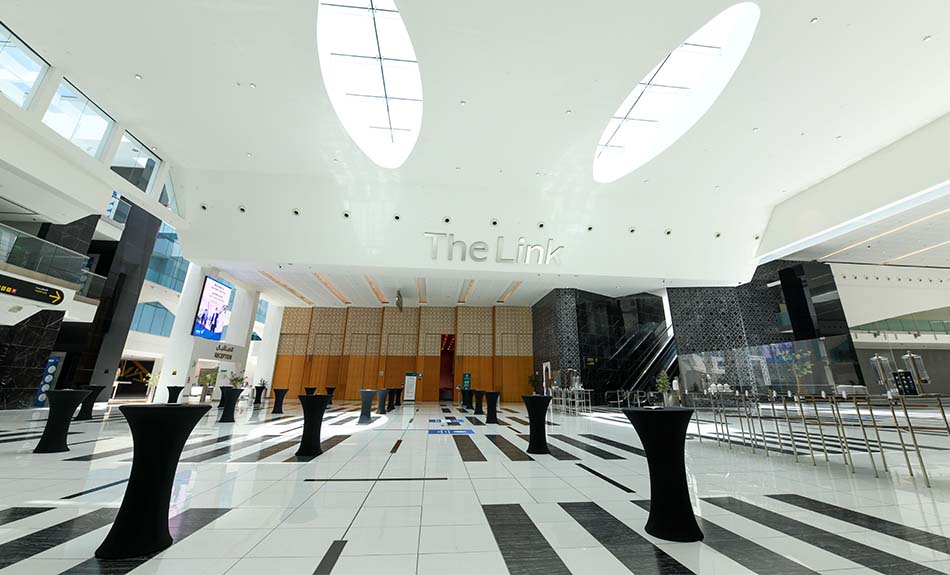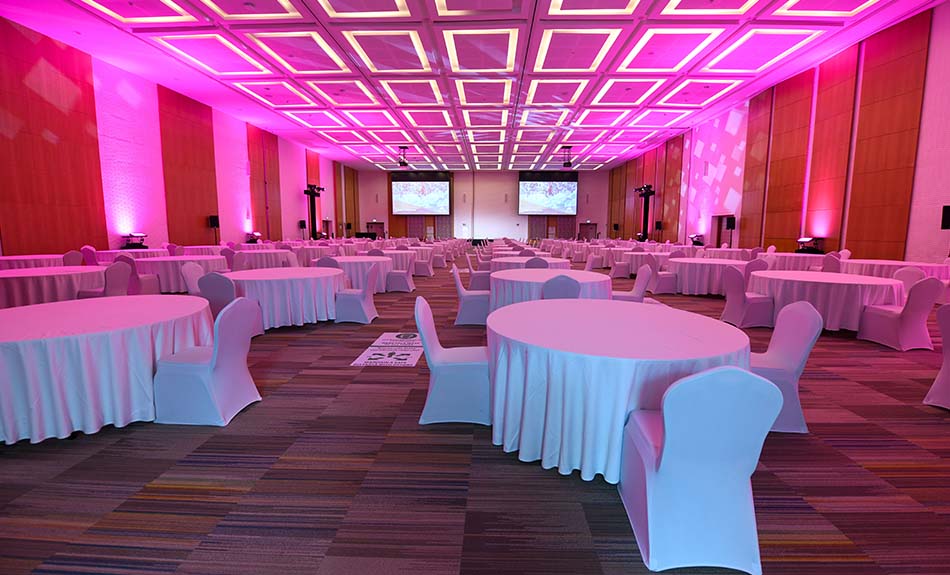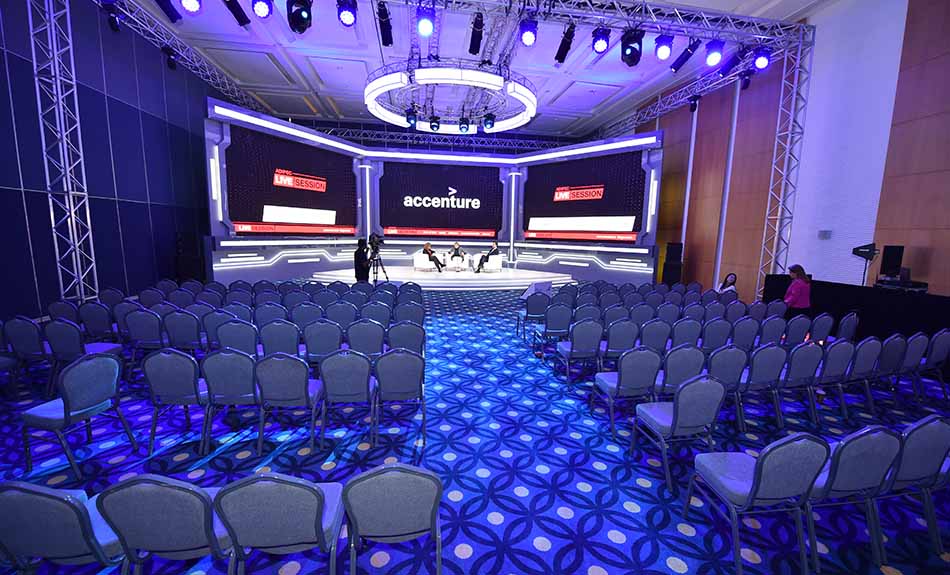Conveniently accessible and stylishly decorated with a mixture of Arabian and modern fixtures,
ADNEC’s Conference Halls are the perfect location for any conference, banquet or special event. The halls are located on either side of the Link and Atrium spaces which can be used as adjoining catering, registration or exhibition space.
Everything you need
Facts & Figures
Floor Area
1,866 sqm
Ceiling Height
7.5m
